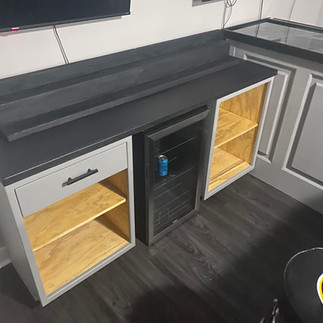The COOLEST sports basement bar
- Andrew Higgins

- Jul 10, 2024
- 3 min read
Recently, a potential client reached out to us about creating a custom built basement bar for their home. The client explained how over the past couple of years, their home had become the unofficial entertainment venue for dozens of family members, friends and virtually the entire neighborhood. Here many would gather, watch sporting events, movies and play games. Realizing the "haven" they created, they decided to fully embrace the role of hosts and lean in on the idea.
The clients sent me short videos and pictures of their current setup, along with basic dimensions of the area in which the basement bar was to be built. They let me know that they had 3 issues that they wanted to solve for: 1) Maximizing seating in a smaller basement bar area. Since the bar was going to be placed in one section of the basement, next to theater seating, making the most of available square footage was important. 2) Still allowing for face to face seating in the home bar setup as card and game playing was one the big draws of their space. They wanted a layout that would still allow for more of a dining table interaction as opposed to the typical bartender and patron setup. 3) They needed storage and display of their appliances, home bar accessories and beverage collection.

Above: Before pictures sent by the client
Utilizing the same layout process we rely on, I was able to determine the optimal size and shape for this basement bar as to allow for maximal seating capacity, as well as space to move in, out and around the bar stools and cabinets. To allow for comfortable face to face seating in the bar, we removed inner-cabinet storage components and continued the armrests, wainscoting and footrest from the outside of the bar and into the inside faces. For storage, I went ahead and integrated back bar cabinets which would run the span of the inner cabinet length and added stair stepper shelving atop the back bar for beverage display. I opted for this rather than some sort of floating shelves because of multiple televisions being immediately above and around their home bar area. As for design, the clients drew inspiration from another basement bar I had designed and built for a client in a nearby town. The clients loved the concept of neutral colors and modern elements, so they chose gray raised panel wainscoting, black-inked southern yellow pine Chicago armrests , black iron pipe footrests and a colored (black) epoxy bar top with gray accents. For the bar top, the client was clear in that he did not want the top to have a "marbled" look, so we used an epoxy feathering technique to create something more dynamic with the gray epoxy.

Above: 3D Rendering screenshots that were shared with the client during the design phase
The result:
All in all, the clients were well pleased with the result of their bar and even gave us an open invitation to come join them and their friends anytime! We love designing and crafting basement bars for our clients nationwide, but we especially enjoy being able to serve the people in our local communities!
If you have any questions on how to design a bar for your own space, or if you would like for us to build something you'll love, feel free to reach out for a free consultation.













Comments